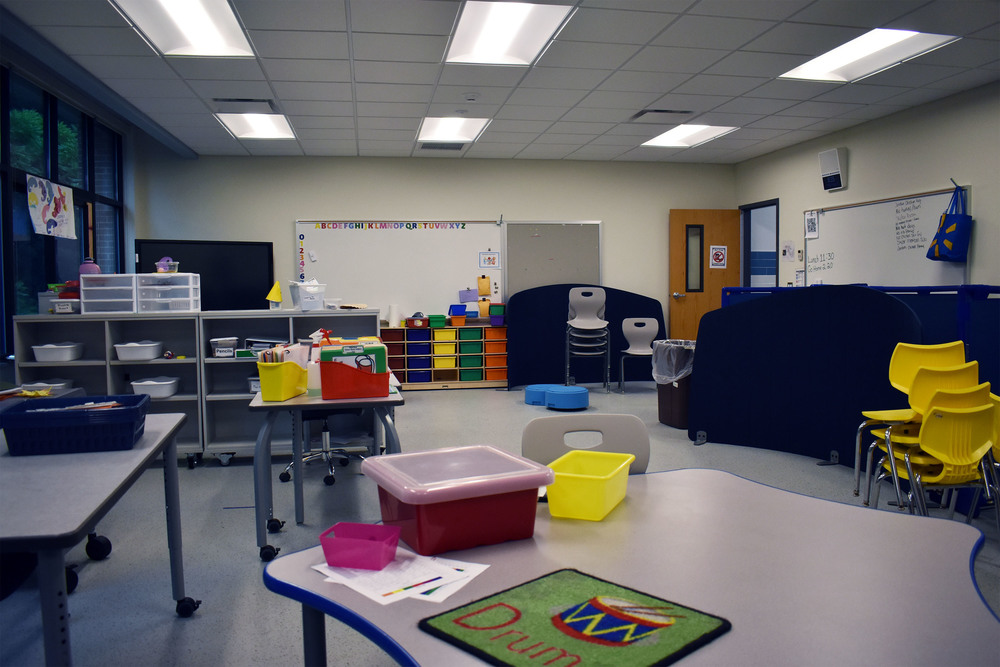The first day of school at Herkimer-Fulton-Hamilton-Otsego BOCES this year will also mark a grand reopening as hundreds of local students step into the newly renovated William E. Busacker Complex in East Herkimer.
The WEB Complex is home to Herkimer BOCES Technical Education programs and many Special Programs classes, and it has been transformed during Phase I of a two-part capital project.
New classrooms, more offices, security system upgrades, air conditioning and more have helped to update and improve the facility in response to required upgrades and increased demand for BOCES classes.
“Students will be walking into a WEB Complex that’s safer, more modern and has the space needed for them to learn in the most effective way possible,” Herkimer BOCES Assistant Superintendent for Finance and Operations James Picolla said. “In many ways, it’s a different building on the inside than the one that was here when construction started in late spring 2024.”
Herkimer BOCES component district school boards approved the 2022 Herkimer BOCES Capital Project in September 2022 for an amount not to exceed $50 million. The project focuses on infrastructure and systems upgrades and adding classroom spaces at both the WEB Complex at 352 Gros Boulevard in Herkimer and at the Herkimer BOCES Pathways Academy at 77 E. North St. in Ilion. The work will shift more to the Pathways Academy with Phase II of the project.
“The capital project has required a lot of flexibility from our students and staff as we move programs around to allow the work to take place, and our maintenance crew and capital project contractors have done an outstanding job helping to ensure all of that happens as smoothly as possible without disrupting learning,” Picolla said. “Herkimer BOCES thanks everyone involved for going on this journey with us, and we believe the end result will definitely be worth it for the future of educating children in our region.”
Meeting the demand for BOCES
Phase I is being wrapped up at a perfect time to accommodate the increased need for Special Programs classrooms while continuing to provide space for increased enrollment in Herkimer BOCES Career and Technical Education programs for students in grades 11-12. The CTE classroom lab spaces weren’t expanded or changed during this project other than infrastructure and systems updates, but making those improvements to the building in general helps sustain the CTE programs.
The capital project also has helped allow Herkimer BOCES to increase its ability to support students in Special Programs, Herkimer BOCES Director of Early Childhood Education, Autism and Itinerant Services Melanie Welch said.
“By restructuring the WEB to service our students with autism and our Pathways building to service our students with behavior and mental health needs, we've added more than 80 students to our Special Programs footprint from 2024-2025 to 2025-2026,” Welch said. “We hope to continue to grow and offer more opportunities for the region.”
Picolla said that being able to serve students of the region is the end goal of the capital project.
“At Herkimer BOCES, we strive to meet the needs of our districts in the most efficient way possible, and that’s true not only with the classes and services we provide, but also with this capital project,” Picolla said. “The work done through this project was necessary both to sustain the functionality of our facilities and accommodate the number of students attending BOCES.”
Updating facilities
The overall aim of Phase I of the capital project was to upgrade and improve the infrastructure of the entire WEB Complex and improve the teaching spaces for Special Programs classrooms. The Special Programs wing now includes three classroom suites – each with three classrooms, a counselor office, sensory space and storage. Every classroom in the wing also has its own bathroom.
Classrooms were designed with students in mind, including different seating options, multiple learning spaces within the classroom and individual workstations as needed.
“The new classrooms will provide our students with disabilities a space to be proud of,” Welch said. “It truly meets the needs of our special population.”
The updated setup also helps improve safety, Herkimer BOCES Supervisor of Safety Services Adam Hutchinson said.
“New York State’s ‘Safe Schools by Design’ guidelines require schools to design spaces that support safe, secure and healthy learning environments,” Hutchinson said. “The new classroom suites in the Special Programs wing create natural compartments that can help slow the spread of fire or smoke and also serve as ‘safe zones’ that strengthen the overall security of the building.”
The hallways have been designed so staff, students and visitors can see down them farther, reduce crowded spots and use different doors during class changes. These changes can help all students move between rooms more smoothly and safely, Hutchinson said.
Through Phase I, the Special Programs wing and upper CTE wings were completely redesigned – with updates to the heating, ventilation and air conditioning (HVAC), networking, fire alarm system, blue light security system, cameras, clocks, public address (PA) system, door access system, lighting, flooring, fencing, plumbing and electrical work. The project created a net increase of three full-size student classrooms.
“The upgraded systems improve the safety of the building by enhancing BOCES’ ability to respond to and communicate during emergencies, as well as helping to prevent them before they happen,” Hutchinson said.
While Phase I focused on the WEB Complex and Phase II focuses on the Pathways Academy and additional WEB Complex updates, alongside that, the second floor of the Arc Herkimer building at 420 E. German St. was renovated to become the Herkimer BOCES Gateway Center, which opened in fall 2023. The Herkimer BOCES Adult Practical Nursing Program classrooms, labs and offices were moved to the Gateway Center, along with Instructional Support Services offices and the Copy Center. Three conference rooms were also created. The Gateway Center added to the Herkimer BOCES presence at the Arc Herkimer building, where the Herkimer BOCES Business Office has been located for several years.
Shifting phases
Planning and design for Phase II of the capital project focuses on significant facility upgrades at the Pathways Academy building. Key components of this phase include the installation of air conditioning throughout the building, construction of a new science lab, bathroom improvements, fully renovating the food service kitchen and creating a technology lab and family and consumer science classroom.
At the WEB Complex, Phase II work will continue in the main lobby and Technical Education office suite to support increased security at the building entrance. Additional enhancements at the WEB Complex will include the renovation of the existing food service kitchen, installation of a new playground designed for students with disabilities and continued corridor flooring upgrades throughout the facility.
Additionally, there will be various sidewalk replacements and other site improvements at both campuses.
It’s anticipated that Phase II designs will be submitted to the New York State Education Department this winter. The estimated timeline for Phase II from there includes state approval in March 2026, the bidding process in April 2026, awarding contracts in May 2026, beginning construction in summer 2026 and closing out the project in December 2027.
Herkimer BOCES operates a Facilities Committee representing component district school boards, and the committee is looking at upcoming needs such as roofs on both buildings and programmatic upgrades for Career and Technical Education and alternative education.
“This capital project won’t be the end of facilities projects at Herkimer BOCES because there’s always a need to keep updating buildings, but it is a huge step in allowing Herkimer BOCES to continue serving the students in our communities,” Picolla said.
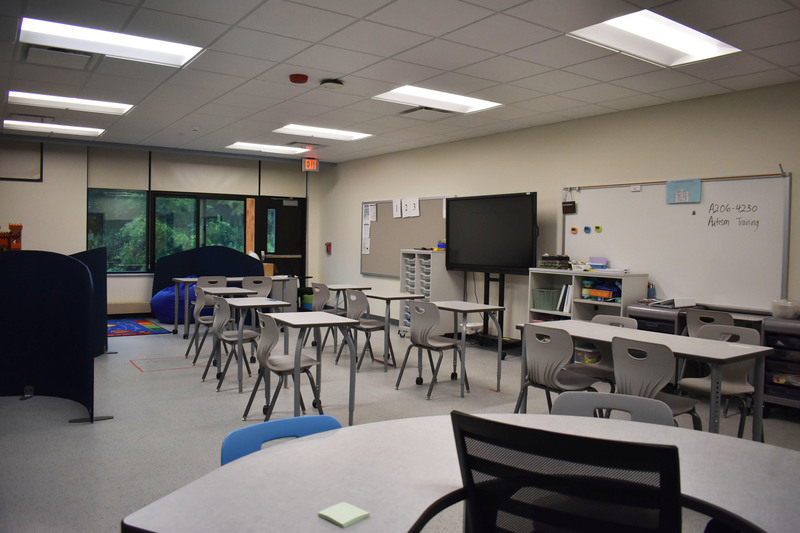
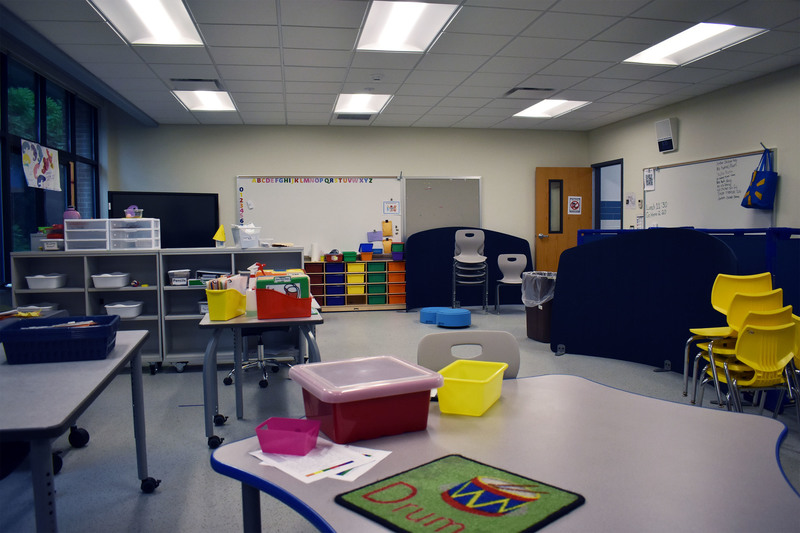
New classrooms set up as part of Special Programs classroom suites at the Herkimer-Fulton-Hamilton-Otsego BOCES William E. Busacker Complex through Phase I of the Herkimer BOCES capital project.
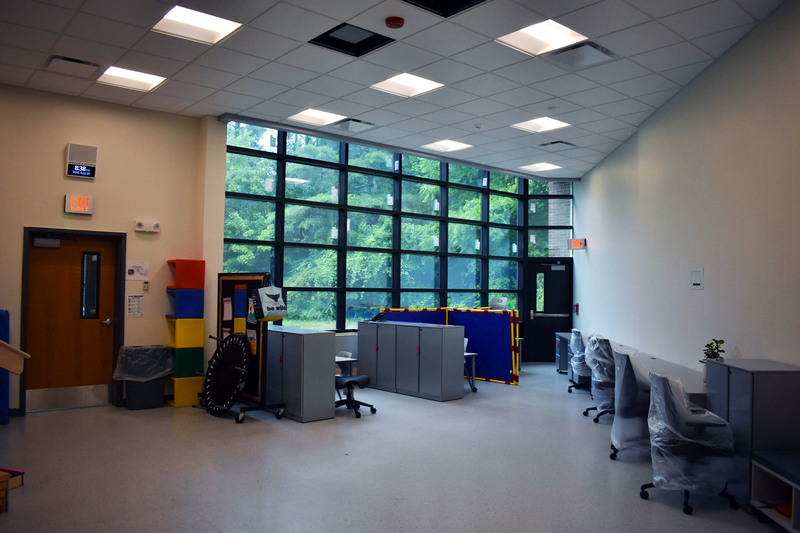
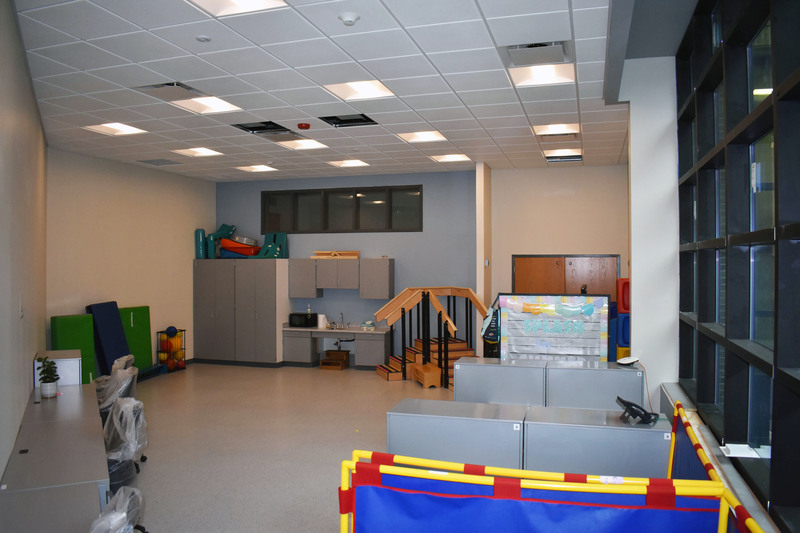
The new Special Programs occupational and physical therapy suite constructed at the Herkimer-Fulton-Hamilton-Otsego BOCES William E. Busacker Complex through Phase I of the Herkimer BOCES capital project.

